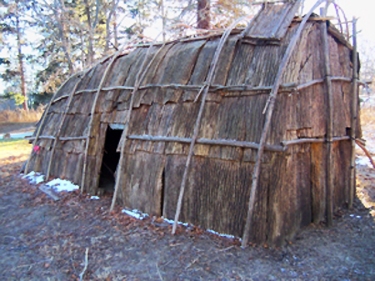
1600: Agawam Longhouse: The Agawam Indians who lived here at the time of the settlers’ arrival often used a tepee as their summer home along the river and ocean but retreated to forests in the winter where they lived in longhouses, a common building of the Iroquois Nation. Often up to 80 feet long and 20 feet wide, longhouses had openings at both ends covered with animal skins to keep out the cold. Poles were set in the ground and connected to horizontal poles on which large pieces of bark were sewn in place like shingles. Smoke from the central fire pit escaped through holes in the roof. Villages were made up of several longhouses housing multiple generations of each family. The example on the right was built at the Cuvilly Earth Center on Jeffreys Neck Road in Ipswich. Ninety percent of Native Americans in our area had died from European diseases when the Puritans arrived. In some areas, the settlers spent their first winters in abandoned Native American longhouses.

1633: Planters Cottages: The Alexander Knight House next to the Whipple House on South Green is a re-creation of an early, English-style timber frame house from 1657 as described in Ipswich town records. This exhibit was built with traditional tools, materials, and construction methods of the First Period, complete with a stone foundation, timber frame, wattle, and daub chimney, water-sawn white oak boards, and thatched roof. Jowled posts, girts, and braces were fitted to form an end wall. after which plates, studs, joists, principal rafters, and purlins were pegged in place to complete the frame.

1634–1725: First Period half house: Many of the first permanent homes in Ipswich were built as “half-houses”, one room wide, one room deep, and one or two stories high with the fireplace and chimney on one side. As the colonists found more time and became more financially secure, they expanded their homes by building the other side. While no early Ipswich half-house remains in its original form, the Baker – Newman House at 14 East Street built in 1725 is typical of the style. Many similar homes exist in the historic neighborhoods of Ipswich, and the owners have retained the historic appearance by expanding to the rear.
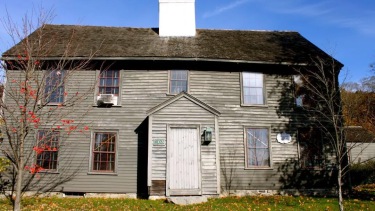
1650–1725: First Period hall and parlor house: Colonists completed their houses as their fortunes grew. In some cases, a half house was simply doubled, but frequently another small structure was moved to the location and attached to the existing house. Many houses show multiple roof lines, indicating that the second floors were also a subsequent addition. The most prominent example in Ipswich is the Merchant Choate House at 103 High Street. The right section is the original structure built between 1639 and 1650 as a simple story and a half cottage The section on the right was later added later and has finer woodworking.

I-frame: The depth of the first generation of New England houses was generally limited to a single room in depth because of the limitations of construction materials, and are referred to architecturally as single-pile or I-frame. Many double-pile houses (aka New England large houses) started out as single-pile houses after rear rooms were added and the roof was extended. Frequently in New England, additions were added to the rear of single-pile houses, either as full saltboxes or “broken back” sheds, as shown in the photo of the Daniel Ringe House at 59 East S. (1719).
1650-1830, Saltbox: Shed additions to First Period houses known as “saltboxes” were an English development known as “catslides,” and appear in America by the late 17th Century. An additional fireplace and chimney were added to the existing central chimneys, and the kitchen was relocated from the “hall” room to be centered on the fireplace in the new rear room. A change in the roof pitch indicates the shed was added, but an examination of the framing in the attic may be necessary to determine whether the shed is integral to the original construction. A few years after publishing “The Framed Houses of Massachusetts Bay,” Abbot Lowell Cummings produced a study based on additional inventory research, and concluded that “a wave of building and rebuilding of houses, which took place beginning in the 1790s, was the period when, as a general rule, the concept of a three-hearth house plan took root firmly among the rural rank and file in New England.”

1700-Present, New England Large House: At the turn of the 18th Century, many larger houses were being constructed two rooms deep with two full stories. The “New England Large House” has the traditional 5 bay fronts (5 windows over 4 windows and a door) and two windows on the side. The first examples continued to have a central chimney stack, with a larger entryway than their I-frame predecessors. These large houses are widely known as “Colonial,” a construction style that is still very popular in New England.
The Aaron Jewett House at 321 High Street in Ipswich near the Rowley town line is believed to have been constructed about 1780 and has many well-maintained historic elements, including the original beams and paneling, plus five fireplaces. The house was owned by several generations of farmers and served as “The Rose Tree Inn” in the early 1900s. By the mid-18th Century, Georgian versions of New England large houses featured central hallways and stairs with fireplaces in two locations to allow the elimination of the central chimney.

1700-Present, Cape Cod Colonial: While we associate the Cape style with 1.5-story houses of the 20th Century, the form has been with us for much longer. The Dictionary of Architecture and Construction defines a Cape Cod cottage as a “rectangular frame house with low one-story eaves, white clapboarded or shingle walls, gabled roof, large central chimney, and front door located on one of the long sides; a style frequently used for small houses in the New England colonies during the 18th century.” The style has a symmetrical appearance with the front door in the center of the house and a large central chimney that could often accommodate back-to-back fireplaces. A typical early house had no dormers and little or no exterior ornamentation. The 1750 cape saltbox at 57 High Street was built by Robert Stone and has many original features including wide pine floors. Stylistic features, such as vertical feather edge sheathing, indicate the early construction of the house.

High-post Capes, (19th Century): Ipswich has several Cape-style houses constructed with second-floor knee walls, found especially in the Ipswich Village and Linebrook neighborhoods. “High post Capes” in the 19th Century incorporated popular decorative elements of the Greek Revival, Italianate, Victorian, and Colonial Revival eras. Nineteenth Century high-post Capes are found in several Ipswich neighborhoods, including “Ipswich Village,” East, Linebrook, Liberty, and Maple Streets. The elegant cape at 37 Summer Street was built before 1872. Like many capes from the Romantic era, it features a balanced facade, a centered door with entablature and corner pilasters, a wide frieze board at the roof line, dental molding, and elaborate cornice returns.

1670-1705: Post-Medieval Revival with overhang and facade gable: The early homes built as full-width houses started out as one room deep and two rooms wide with massive central chimneys, steeply pitched roofs, and were clad in unpainted wood clapboards. Second floors and salt box extensions were usually added. In the last quarter of the 17th Century, a revival of the architectural style featured a second-story overhang with decorative pendants and facade gables. 7 Summer Street, the Deacon Thomas Knowlton House at 7 Summer Street is a First Period home built in 1688. The 2-story timber frame home has traditional English framed overhangs on the front and “sides and facade gables on the sides. A variant on the form is the shallower hewn overhang, as seen on the Matthew Perkins House at 8 East Street.

Second Period: Georgian: 1725–1780: Similar in form to New England large houses, Georgian houses can be distinguished by their symmetrically, central chimneys, double-hung with nine or twelve lights (panes) per sash. The second-story windows in most New England Georgian homes have a frieze board between them and the roof line. Later Georgian homes added classical details including cornice decorations, dental molding, decorative crowns or pediments, and pilasters surrounding the doorways. Paneled front doors featured a row of window panes at the top or in a transom above the door. After 1750, Georgian homes generally had two end chimneys instead of one central chimney. The Georgian-style Haskell – Lord House at 21 High Street was built circa 1750 by Mark Haskell, an Ipswich cabinet-maker.
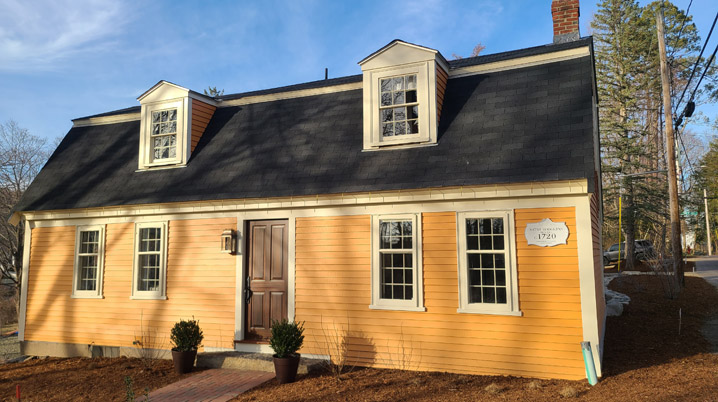
Second Period: Cape Anne Gambrel: Gambrel roofs were fairly common on Second Period buildings, even on fine Georgian homes. This roof style offers more attic room for standing, allowing a one-story building to serve as two. The Nathaniel Hodgkins House at 48 Turkey Shore Road was built in 1720. For thirty years, Prudence Fish recorded the small gambrel roof houses of the Gloucester fishermen that dotted the shoreline of Cape Ann in the 18th century. This gambrel cottage is one of only three in Ipswich, including the Joseph Fowler house (1720 – 1756) at 100 High Street (which is believed to have been moved from Mineral St.), and the nearby Francis Merrifield – Mary Wade house (1792), at 9 Woods Lane. Most Cape Ann gambrel cottages found in Gloucester and Rockport are 3 or 4 bays, while the three gambrel cottages in the Ipswich area are uniquely 5 bay houses (4 windows and a door).

Federal: 1780–1830: Federal (also known as Adam) houses represent a clean break from English architectural influence after the Revolutionary War. Like Georgians, they can be side-gabled but the larger homes frequently are designed with a low-pitched hip roof and side chimneys rather than a single central chimney. Door surrounds were often elaborate with sidelights and transoms. Elliptical fanlights are found on almost all Federal homes and are a distinguishing characteristic. Entry porticoes, rarely seen on Georgian homes are common in Federal houses. Outside of New England, homes built during this period are often more elaborate and the style is called “Adam”. Three Adam brothers from Scotland elaborated on the more practical Georgian style, adding swags, garlands, urns, and Neoclassical details. The Heard House on South Main Street is a Federal style structure built in 1795 by the wealthy John Heard. The Heard house was purchased in 1936 by the Ipswich Historical Society and now houses the Ipswich Museum.
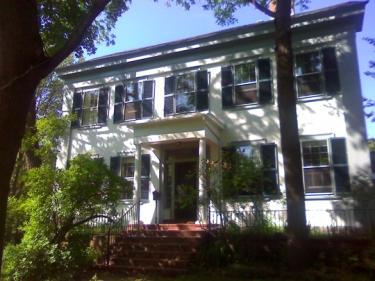
Greek Revival: 1830–1860: High Style: The Greek Revival style drew from the architecture of classic Greek temples and became known as the “National Style” in America between 1830 and 1850 because of its nationwide popularity. Massachusetts architect Asher Benjamin disseminated the Federal and Greek Revival styles through his influential house plan books. A characteristic shared by virtually all Greek Revival buildings is the wide band of woodwork and trim below the cornice. Many Greek Revival houses have pilasters to represent columns or paneled trim at the building corners. Full-height sidelights are found on many Greek Revival houses versus the partial-height sidelights seen on Federal houses. Palladian windows are absent on Greek Revival buildings. At 2 Meeting House Green, the Joseph N. Farley House, ca 1842 has a Greek Revival portico and door frame, with horizontal flush boarding.

Greek Revival: Vernacular: A pediment is the minimum signature element of Greek Revival homes. Bold gable eaves and pediments over windows and doors accomplish this objective. This style became popular in the 19th Century. The house at 393 Linebrook Rd. was built by David Tullar Perley between 1847 when Perley first began to purchase land in Linebrook, and 1856 when it was shown on the map. The building orients the gable end toward the street in allusion to the temple form. Greek Revival details include the corner pilasters, a broad frieze, and recessed entry, a pedimented frontispiece, and peaked window caps.
High Style Italianate: The Italianate style (sometimes called the “Bracketed Style”) was introduced in the United States by Alexander Jackson Davis as an alternative to the Gothic and Greek Revival styles and was popular in New England during the 1860s and 70s due to its suitability with newer building materials and the development of metal technology that made the mass-production of decorative elements possible. Loosely based on Italian countryside homes, Italianate houses were at least two stories and had low-pitched roofs with wide, overhanging eaves supported by ornamental brackets. Windows tend to be tall and narrow with elaborate crowns. paired and triple windows are common. Italianate was the most popular house style in America in the 1860s and 70s. The house at 46 N. Main Street, the James Damon House (1866) has Italianate window hoods, quoins, bracketed and decorated cornice, a bold arrowhead and dentil eaves. Damon was a businessman who owned the County Street Mill on Falls Island at Sawmill Point, as well as the “Damon Block” downtown in Ipswich.
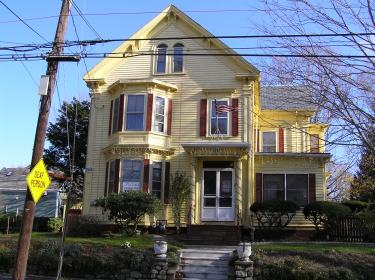
Vernacular Italianate: This Victorian-era style gained popularity in the 1860s and 1870s. Vernacular Italianate structures are simplified in comparison to the high style but feature many common Italianate details. The Bamford House at 59 Washington Street, built in 1887 has the familiar gable and ell and faces the street similarly to a Greek Revival house, but with Palladian windows in the attic, and elaborate cornices. Multiple colors of paint also define this as a “Painted Lady.” The popularity of Italianate architecture waned as architectural styles became even more elaborate during the Victorian era, but the gable-and-ell layout remained dominant during the Ipswich building boom of the last half of the 19th Century.

1855-1880: Second Empire (Victorian): The Theodore Cogswell House at 21 North Main Street was built in 1880 in the popular 2nd Empire style, which always included a Mansard roof. The roofs of many Federal homes and commercial buildings were replaced by the popular Mansard roofs, which allowed the addition of a third floor of living space within the roofed area.
The Second Empire style is closely related to the Italianate style with its paired decorative brackets and paired windows and doors. Molded cornices and slate roofs are characteristic of the Second Empire style.
1855–1890: Victorian stick: The Stick style was a transitional step from Gothic Revival to the Queen Anne style, with steeply pitched gable roofs and the decorative wood external woodwork that highlighted Queen Anne buildings.
The William Russell House at 12 High Street built in 1890 was one of the first large elaborate Victorian homes in Ipswich and combines the linear woodwork of Stick with the colorful patterns of the Queen Anne style. Unlike the Shingle style of Victorian homes, the siding on this house is clapboard.
1880–1910: Queen Anne: High-style Queen Anne houses are the most intricately decorated Victorian style, featuring asymmetrical facades, steeply pitched, irregularly shaped roofs with towers and turrets, and multiple surface materials creating textured walls. Multi-colored paint schemes emphasized trim details. Ornamental corbels (brackets) provide support for the steep overhangs.
47 North Main Street, the George Farley House has ornamental features and bold colors. The 17th Century Dodge house was torn down to build this Victorian house

Victorian: Shingle (1880–1900). The Shingle Style was the last of the elaborate Victorian architectural forms and represented an interest in the whole house and the beginning of a return to traditional American practicality. Windows had no classical pediments and the Gingerbread cornice woodwork of earlier Victorian styles is absent. Rooflines tend to be softened in comparison to earlier Victorian styles.
The large Victorian Bailey House at 48 Market Street was built in 1901. The rounded towers soften the roofline, bringing the house into a softer harmony. Towers and turrets tend to blend into the house rather than be strictly defined. Shingle-style houses often use a single large roof, as opposed to the multiple gables of Queen Anne and Stick-style Victorians. These houses have a more pronounced mass and thus emphasize more of a horizontal appearance than earlier Victorians.
Folk Victorian houses featured carved brackets under the eaves and porches with jigsaw trim. This style was less common in conservative New England and by the beginning of the 20th Century homes rarely had such elaborate woodwork.
The George B. Brown House at 14 Liberty Street in Ipswich was built about 1900 at the end of the Victorian period. The wider floor plan and shorter elevation suggest that the builders incorporated modern framing methods that were not available in the mid-1800′s when Victorian houses were still being built with post and beam construction. The house features a partial wrap-around porch and original woodwork and stairs inside. It features a cursory amount of Victorian trim under the gable.
Gothic Revival, 1835-1860: By the 1840s architects had begun drawing from the Picturesque, or Romantic literary movement, and were inspired by medieval and non-classical themes instead of the classical Georgian, Federal, and Greek Revival styles. Steeply pitched roofs, cross gables, and lacy vergeboards (gable trim, also called bargeboards) characterize Gothic Revival houses.
The Gables on South Village Green behind the John Baker House is a fascinating Gothic Revival structure designed by mathematician David Baker in 1846 as an upscale lodging for lawyers in town for the Ipswich court. This was the first major architectural style to use balloon framing, which was a radical change in construction methods from traditional post and beam framing.
Tudor Revival (1880–1940). The Tudor Revival style drew from medieval English architecture and was ignited by William Morris, a promoter of the British Arts and Crafts movement in the late nineteenth century. The form was based on broad reinterpretations of English manor houses. Enormously popular in the 1920s and 30s, it benefited from advances in masonry veneer technique that facilitated brick and stucco façades. Steeply pitched roofs, prominent cross gables, half-timbering, large chimneys with chimney pots, and tall narrow windows are found in the Tudor Revival style. Entrance doorways are typically arched and elaborate. Few Tudor-style homes exist in Ipswich, the most famous being Crane Castle. The Tudor home at 27 Kimball Avenue is an extraordinary example of this intricate form.
Colonial Revival (1880–1955). The Colonial Revival style is one of the longest-lasting in American Architecture. Recapturing the feel of 18th-century American homes, the Colonial Revival movement expressed a renewed interest in the history and culture of the east coast colonies. Reacting to rapid changes that came with industrialism and immigration, it served to strengthen traditional notions of patriotism, culture, and moral responsibility. Colonial Revival homes range from well-built single-story structures to elegant two-story end-gable houses that draw heavily on Georgian and Federal architecture. Typical Colonial Revival buildings are rectangular, symmetrical structures with gable or hip roofs and dormers. Front doors are usually elaborated with a combination of pediment, pilasters, columns, fanlights, or sidelights; windows are double-hung and multi-pane, usually with six lights per sash. Palladian windows, broken pediments, and corner quoins are often seen as decorative accents. Cornices are embellished with dentils or modillions. The house at 5 High Street has the characteristic extended boxed eave, 3 bay facade, symmetrical windows, and centered door with entablature portico with pediment and pilaster entry.

Mill housing: The Ipswich Mills Historic District is a working-class community. west of EBSCO Publishing, bordered by Union Street, the MBTA commuter rail tracks, and the Ipswich River. The Brown Stocking Mill Historic District is across Topsfield Road and includes mills and worker housing dating from 1906. on Broadway, Brownville, and Burleigh Avenue. Due to their historic nature, the two Ipswich neighborhoods were each eligible for designation as a National Historic District. With the gable ends facing the street (as with vernacular Greek Revival houses), houses could be closer together in rows along the street. The Ipswich mill neighborhoods have experienced a resurgence, offering affordable and comfortable housing in a compact neighborhood within walking distance to downtown.
Bungalow: The space-efficient floor plan of bungalow houses is designed to cluster the kitchen, dining area, bedrooms, and bathroom around a central living area. In North America, a bungalow today is thought of as a small single-story home with a low-rise roof and front porch, occasionally with a second floor that has dormer windows. In the early 20th Century the style included larger homes. A common feature of Bungalow style homes in New England is a large central hall with a living room on one side and a dining room on the other. This home on Spring Street is an exceptionally large Bungalow and a gracious enclosed front porch. It was recently remodeled and no longer resembles a bungalow. View more bungalow houses.
The Craftsman style was born in California and drew inspiration from the Arts and Crafts movement and its focus on natural materials. Widely disseminated through pattern books and magazines, it became the most prevalent style for small houses in the nation until the Depression. 1½ story Craftsman style houses are popularly known as bungalows. In common with the Prairie style, the hallmark of a Craftsman house is its roof. In this case, it’s generally a shallow gable (versus hipped) roof with overhanging eaves and visible roof beams and rafters. Full or partial-width porches with tapered square supports, often of stone or concrete block, are typical. Characteristic bungalow windows are double-hung with rectangular divided lights on the top sash and a single light on the bottom sash.
Two identical homes at 43 and 51 Turkey Shore Road are built in the Bungalow Porch Style, an eastern adaptation out of California’s Arts and Crafts movement. The expansive front porch opens the living room to the yard, forming a connection between the home and the scenic neighborhood. Prominent round columns and wide window casings on the porch make it a decorative extension of the interior. The style is very similar to folk-style houses in the warmer U.S. South, and in New England, many such porches were eventually enclosed.
The American Foursquare style was popular from the late 1800s into the 1930s. Its cubical shape generally enclosed four square rooms above 3 square rooms with the entry on one side of the front facade. These houses offered low cost and fit on small lots. The roof is usually pyramidal or hipped. A porch and a small dormer on the second floor are common. Foursquare houses are typically wood-framed, finished with wood, brick, or stucco. This architectural form has a similarity to the Prairie style and dignified touch of the Arts and Crafts movement. The Foursquare home in this photo is located at 25 Woods Lane in Ipswich.
Neoclassical became a dominant style for public buildings nationwide in the 1930s, inspired by the Beaux-Arts style and featuring classical symmetry, full-height porches with columns and a temple front, and elaborate classical decorative ornaments such as dentil cornices. The Ipswich Town Hall on Green Street was built in 1936 as a high school and has many neoclassical features. The popularity of classical Greek architecture was renewed after the 1893 Chicago World’s Fair displayed historical European architectural styles at the Colombian Exposition. Memorial Hall at 33 Central Street also has a neoclassical facade with other interesting classical elements. It was constructed in 1921 to honor the Ipswich veterans of World War I.
The informal lifestyle associated with Mid-Century Modern style homes featured an open floor plan with adjacent living, dining, and kitchen areas, and large sliding glass doors that open onto adjacent decks and patios, blending indoor and outdoor living areas. Frank Lloyd Wright embodied this form with his homes. The former home that now houses the Ipswich River Watershed Association at 143 County Road exemplifies this style, designed with openness to its surroundings and a view from the large deck of the river behind it.
The ranch-style house became dominant in the post-WWII building explosion. Young couples were able to buy into the American dream cheaply with the GI Bill guaranteeing up to 50% of the loan. The style was common in suburban tract housing built during this period. The popularity of these houses waned in the late 20th century in favor of more elaborate homes, but the aging baby boom generation and a newer generation that didn’t grow up in these homes appreciate the advantages of single-floor living. This house at 17 Mill Road is the home of this author and is a ranch with changes in the roof line that modify the linear configuration.
The large houses that popped up in late 20th Century developments are collectively known as “McMansions” and “Starter Castles.” Large openings accommodated the front doorways, opening to floor plans that featured a minimum of partitions, spacious living rooms, and extensive kitchens. Bedrooms are on the second floor and garages are typically at the foundation level. As with the earlier Ranch developments, landscaping is not a primary consideration in placement. Ironically these large houses were built at the same time that American families were shrinking and both parents working to afford the mortgage. The front entry on this house on Leslie Rd. suggests the post-Medieval cross style.

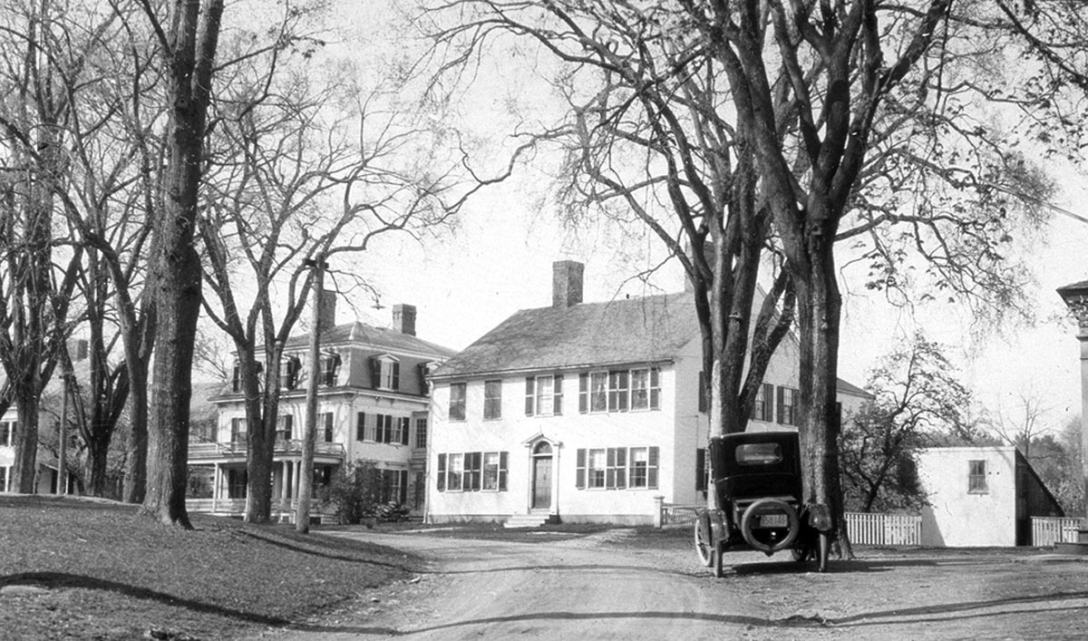
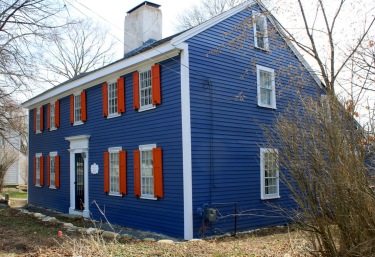




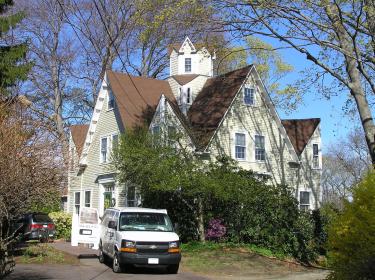

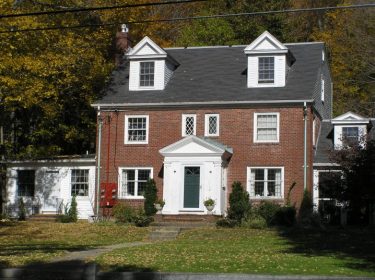
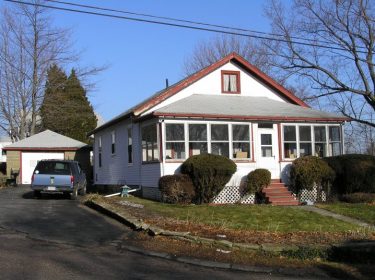






Aloha Gordon, I’ve described the early houses in my novel about John Andrews. As a fyi, Mary Ellen provided some great feedback irt Masconomet & the Algonquians. The story is progressing & John is about to set sail for the Pequot war. Ken
>