The house at 43 Argilla Road in Ipswich appears to have been constructed about 1680, but within it are elements of a mid-17th Century house.
Carpenter George Giddings (1608-1676) emigrated from Norfolk, England to Boston in 1635 with his wife Jane Lawrence, and according to tradition, three servants. He was listed as an Ipswich commoner in 1641, and by 1642 was a freeman. During his years in Ipswich he served as a selectman, a Deputy to the General Court, and was a deacon in the church.
George Giddings became one of the wealthiest freeholders (property owners) in the town, and the inventory of his estate, June 19, 1676, exhibited a total value of £1021 and 152 acres of land. He was residing in Chebacco (now Essex) at the time of his death in 1677, where the “George Giddings House,” still standing, is traditionally dated to 1667, a one-over-one two story house that was enlarged to a 4-room hall and parlor house circa 1690.
The earliest documentation for the property at 43 Argilla Rd. was the deed of sale from George Giddings to his brother-in-law Thomas Burnham on June 3, 1667 of 12 acres with “a dwelling house wherein the said Thomas does dwell.” In the same deed, Giddings sold a 1 1/2 acre lot on the corner of Turkey Shore Road and Poplar St. to Thomas Burnham for a total of £45 (11: 216). Thomas Franklin Waters copied the wording in his study of the house. George Giddings divested of his two house lots in Ipswich, he was residing in Chebacco (now Essex) at his death in 1776, where a c. 1690 “George Giddings House” is still standing.

The Giddings-Burnham house appears from the outside to be a traditional hall and parlor central chimney structure constructed during the post-Medieval Revival era of the late 17th Century. An early rear ell was raised to two stories and in the 1930s was remodeled to the present lean-to with a full dormer. In the left-hand room, 18 feet deep by 15 1/2 feet wide, the longitudinal summer beam has quarter-round chamfers, flat collars, and lamb’s tongue stops. The right-hand room has identical features.
The supporting summer beams and some of the larger floor joists are laid flat rather than the more common and stronger system of having the wide side upright, a post-medieval English construction method that evolved in the early 17th Century to being installed with the taller side up. The western side of the house frame was filled with “wattle and daub,” the old English method of daubing a sticky material consisting of wet soil, clay, sand, and straw onto (wattle) wooden strips woven into the framework that is found in America only in the 1637 Fairbanks House in Dedham.
The overhang at the gable end is formed with molded end girts which are further decorated with shadow-molded sheathing and applied dentils above the projecting girt. A 17th-century English-style door was found in the Giddings-Burnham House and is now in the collections of Historic New England (formerly known as the Society for the Preservation of New England Antiquities). The house was added to the National Historic Register in 1990. View the MACRIS inventory sheet for this house.
The house with its rough-hewn beams, low ceiling, hearth, mud daubing, and wattlewalls has been well-preserved. It has several unique building techniques similar to those used in Norfolk England during the early 17th Century. The use of flat-laid beams and joists, tusk tenons, wattle and daub infill, and 2-story studs in the west side of the 17th Century house would seem to suggest that it is, or contains within it, the circa 1640s George Giddings house. Architectural features of the east side indicate that it was constructed circa 1680. Architectural historians who have examined the house have conservatively suggested that the entire house dates to the later period, and elements from the earlier house were reused. Thomas Burnham married Mary Lawrence, and lived in the house until he died in 1694. His son Thomas Burnham Jr. (also a carpenter) sold to his son Aaron, the other house on the corner of Turkey Shore “now occupied by my sons Moses and Aaron,” on Dec. 30, 1710 (32: 142).
The three structural descriptions of the Giddings-Burnham house copied below each conclude that the house at 43 Argilla Rd. was constructed circa 1680 but contains elements of a significantly earlier house.
Giddings-Burnham House by Thomas Franklin Waters (1899)
Thomas Franklin Waters wrote the following in the Publications of the Ipswich Historical Society, IX. A History of the Old Argilla Road:
“Retracing our steps to the dwellings and farms on the southern side of Argilla Rd. we consider first of all the ancient dwelling, once picturesque with a great chimney stack and projecting second story, now through remodeling, prosaic and commonplace in outward appearance. It used to be said that John Winthrop owned the land and built the house, but records and deeds are stubborn witnesses, and their testimony is invariably against this tradition. The Town Record, under the year 1635, informs us that a grant had been made to George Giddings of “one hundred acres of Land at Chebocky” (Chebacco, now the town of Essex), and likewise about sixteen acres of meadow and upland, having the highway to Cheboky on the north-east,” and a house lot as well on the south side of the river.
“This very ambiguous location becomes more definite when we find in the deed of sale from Giddings to Thomas Burnam of “my dwelling house wherein said Thomas now dwelleth and twelve acres of land, bounded by the land of Mr. Jonathan Wade toward the North, and land of Mr. Nathaniel Rogers toward the West and South, the Highway leading to Chebacco, East.” June 3, 1667 (Essex Deeds, 1: 217).
“The Burnham title continued through generations of sons bearing the good old names of Thomas, Isaac, Aaron, Josiah, and one of finer parts, Doctor Joshua, down to the year when Mrs. Sally, widow of the last Josiah, sold it to the present owner. It would appear from the deed that Burnham was living on this spot at the time, and it might be thought possible that the present well-preserved building is the original house. But the style of the house in its original form and its general appearance, led Dr. Lyon of Hartford, an expert in olden architecture, to locate it about the beginning of the next century.
On the occasion of a dispute as to the bounds of the highway, old William Fuller was summoned as a witness. His testimony is explicit and suggestive of neighborhood bitterness during the period. “Dec. 13, 1681. William Fuller, seventy-three years of age of Hampton, testified that ‘About forty-one years ago, the highway to Chebbacco was laid out by the lot-layers, and myself being present, four rods wide between my four-acre lot at the West end of Heartbreak Hill, between my lot and Goodman Gidding’s bouse lot which is now Ensign Burnham’s or which was when I was last in Ipswich. I was displeased they took so much. I sold to my brother John.’ John Fuller, son of William, testified to the same effect, and added that there was no land enclosed between his father and Goodman Burnham’s. He was thirty-eight years old.”
Giddings-Burnham House, 1986 MACRIS study by Anne Grady
“The Giddings-Burnham house is 5 bays wide, one room deep, and 2 1/2 stories in height with a rear lean-to and a 1977 gambrel-roofed addition to the left side. The house was built as a double cell, central chimney structure c. 1680-1690, and has a history of several rear additions; possibly there was at first a lean-to. Then about 1730 a gambrel roofed one-story ell was built. The ell was later raised to two stories and in the 1930s was remodeled to the present lean-to with a full dormer.
“The clapboarded exterior is First Period in appearance except for the sash windows. The windows are atypically arranged on the facade, with four windows on the first floor and three above. There is a hewn overhang on the facade and sides, and a second overhang at the gable ends. The roof pitch is relatively steep. Small consoles at the overhang on the facade appear to be a restoration feature. The pilastered central chimney is a reconstruction made during the restoration of the house in 1935. First Period features are visible in all four rooms and the cellar. Other important features now enclosed in the walls discovered during the 1977 work will also be described.
“In the left-hand room, 18 feet deep by 15 1/2 feet wide, the longitudinal summer beam has quarter-round chamfers, flat collars, and lamb’s tongue stops. Joists, spaced 19 1/2 to 20 1/2 inches on centers, are framed into the summer beam with bare-faced soffit tenons. The exposed framing in the room including the joists is of oak, except for the summer beam which is made of another wood, possibly tamarack. When the west wall of the left-hand room was opened in 1977, wattle and daub wall-filling was discovered. The wattles, pieces of oak 1 to 2 inches wide and shaped to something of a point at each end, are sprung into notches in the studs. Clay and straw daubing were pressed between and behind the wattles.
“Opening up the west end of the north wall in 1977 revealed two sets of studs. One set is composed of 2″ x 3” studs, a single story in length, which are mortised into the frame and run from sill to girt and from girt to plate. The second set, which is redundant, is composed of studs 2 stories in height which are lapped and pegged to the girt. Possibly the second set of studs is related to the George Giddings house built perhaps as early as 1635 and formerly on the site. The right-hand room, of dimensions identical to the left room, has similar framing features, including a possible tamarack longitudinal summer beam with quarter-round chamfers, flat collars, and lamb’s tongue stops.
“The house is representative of First Period construction in the last quarter of the 17th century in beam chamfering, joist spacing, and framing system. However, the house incorporates certain conservative features that link the house to carpentry practices in the earliest years of settlement. These features are the wattle and daub wall fill, the use of flat-wise joists in the cellar and the two-story lapped studs in the north wall. Cummings argues that the conservative features are present for two reasons. There was an earlier house on the site from which material was salvaged, and the presumed builder of the present house, Carpenter Thomas Burnham, was an elderly man by the time the house was built.
“George Giddings, who was granted the land in 1635, sold the property with a dwelling house to Thomas Burnham in 1667. Burnham was sixty-two in 1680, the earliest date Cummings felt the house could have been built based on style. In using wattle and daub, a wall-fill method that had pretty well passed out of common use by the 1680s and survives today in only one other example (the Fairbanks House), Burnham may have been clinging to construction methods learned in his youth. Familiarity with or preference for traditional methods may have predisposed Burnham to salvage and use the flatwise joists in the cellar and two-story studs in the north wall. Flatwise joists, already being superseded in England by depthwise joists when the first settlers arrived, survive in only one other known location in Massachusetts, the Fairbanks House of 1637. The tusk tenons of these joists are likewise a conservative feature.
(Editor’s note: Tusk tenons are found in the Fairbanks house, and re-used tusk tenons from an earlier structure are found in the basements of the Wainwright House on East Street in Ipswich, and the Jonathan Cogswell House in Essex (which is no longer standing. View pages 65-66 of The Framed Houses of Massachusetts Bay, 1625-1725 by Abbott Lowell Cummings.
“The use of two-story studs occurs in some of the earliest surviving houses, although very occasionally also in later houses. The 2-story studs in the Burnham house may have been part of the earlier house. Their redundant use along with one-story studs in the present house is not readily explainable. The possibility exists that carpenter Burnham built the two 17th-century houses on Heartbreak Road. They are close geographically. Thomas Burnham was the father of James Burnham, owner of the house at 45 Heartbreak Road, and the Giddings-Burnham house shares with the Thomas Low House at 42 Heartbreak Road a rather distinctive collar beam configuration. The potential for comparative study with the two Heartbreak Road houses, should their concealed features be uncovered, adds to the importance of the Giddings-Burnham house.”
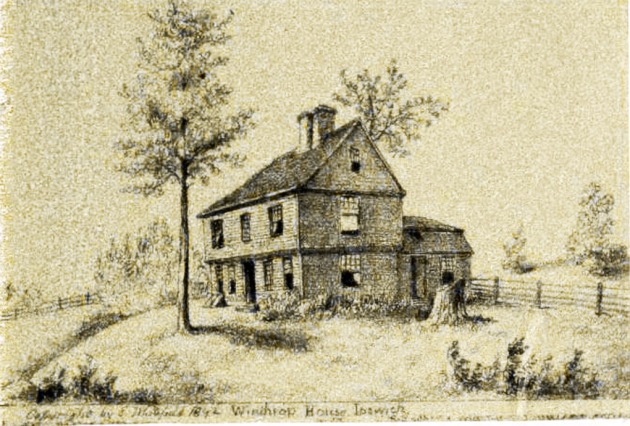
Giddings-Burnham House by Abbott Lowell Cummings (1974)
Abbott Lowell Cummings recorded the following history of this house at a conference of the Colonial Society in 1974:
“Thomas Franklin Waters, the Ipswich historian, reports from his study of the town records that George Giddings, yeoman, had a grant of 100 acres here in 1635. On June 3, 1667, Giddings conveyed to Thomas Burnham, carpenter, a “dwelling house wherein the said Thomas now dwelleth” together with twelve acres of land. A widely chamfered summer beam and large joists laid flatwise have been salvaged from an older house, probably that mentioned in the 1667 deed, for re-use in the framing of the ground-story floor, and these features may easily date to the earliest years of the town.
“The main body of the present structure, however, of two-room, central-chimney plan, appears based on style and character of construction to date to the 1680s or 1690s, and almost certainly before the death in 1694 of Thomas Burnham, the carpenter, and presumed builder. He was aged about sixty-two in 1680 which may account for the conservative use of wattle and daub fill in the walls. The house was owned by generations of Burnhams until acquired about 1880 by Mrs. Charlotte Lord.
“A drawing by Edwin Whitefield in the collections of the Society for the Preservation of New England Antiquities (now Historic New England) dated that year shows a central pilastered chimney, overhangs at the front and in both stories of the gable end, and a one-story gambrel-roofed ell at the rear. The changes which followed Mrs. Lord’s purchase could not have been made all at once. A photo published in 1884 shows the chimney with, however, the front and east end overhang at the first story boxed in and the ell raised to a full two stories with a pitched roof. Later, but before 1900, the central chimney and much of the early interior trim were removed, and a small chimney stack was erected at the rear of each of the principal rooms. In the ell on the ground floor, William Sumner Appleton discovered in 1914 a wainscot door of oak in a re-used position, which he secured for the collections of SPNEA. The house was thoroughly restored about 1935, and a wing at the left-hand end to accommodate modern conveniences was added in 1977.”
In the Framed Houses of Massachusetts Bay, Abbott Lowell Cummings wrote, “During the early decades of the seventeenth century, wattle and daub as the long-preferred English method of infilling the panels of the frame were giving way to brick. This trend is echoed at Massachusetts Bay, where we have no more than one or two conservative examples of wattle and daub wall fill (first) the Fairbanks House in Dedham. Only one other example of wattle and daub is known at Massachusetts Bay where, in the Giddings-Burnham house in Ipswich, ca. 1680, single horizontal lengths of wattle are sprung into notches in the studs. Here the builder, a carpenter by profession, was in his sixties and one suspects a lingering tradition.”
Sources and further reading:
- MACRIS inventory document
- A. L. Cummings, Framed Houses of Massachusetts Bay, 1625-1725, Belknap Press of Harvard University Press, 1979:139-140
- David McLaren Hort, Report, George Giddings House, 1978 for Mr. and Mrs. Norton Sloan.
- Cummings, Massachusetts and Its First Period Houses. Publication of the Colonial Society in Massachusetts 51:148-149.
- MA Historical Commission MACRIS ips_468 (pdf)
- Empty Branches of the Family Tree
- Waters, Thomas: Publications of the Ipswich Historical Society, IX. A History of the Old Argilla Road.
- WikiTree: George Giddings
- WikiTree: Thomas Burnham
- The Massachusetts Magazine: Family Genealogies, Thomas Burnham
- “The Giddings Family, the Descendants of George Giddings who came from St. Albans,, England to Ipswich, Mass. in 1635,” by Minot S. Giddings, published in 1882
- National Register of Historic Places, “George Giddings House” (Essex)
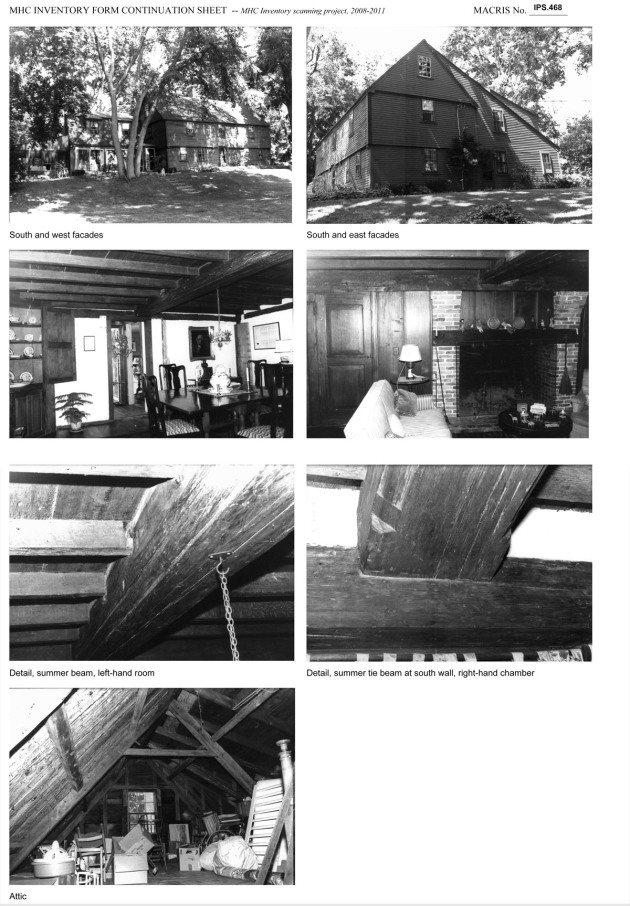
Homes of the Burnham family of Ipswich
 86 County Road, the Burnham – Brown House (1775) - This house was built in 1775 on a lot on Candlewood Rd., probably by Thomas Burnham. In 1821 Nathan Brown bought the house from Oliver Appleton, and 3 years later he removed it to its present site on County Rd. Brown and others enlarged and remodeled the old Burnham House, but some 18th century features remain. … Continue reading 86 County Road, the Burnham – Brown House (1775)
86 County Road, the Burnham – Brown House (1775) - This house was built in 1775 on a lot on Candlewood Rd., probably by Thomas Burnham. In 1821 Nathan Brown bought the house from Oliver Appleton, and 3 years later he removed it to its present site on County Rd. Brown and others enlarged and remodeled the old Burnham House, but some 18th century features remain. … Continue reading 86 County Road, the Burnham – Brown House (1775)  50 Argilla Road, the Burnham-Andrews House (1815) - The Burnham farm at one time stretched both sides of Argilla Road. This house was probably moved a short distance to this location by J. Howard Burnham in the late 18th or early 19th Century. … Continue reading 50 Argilla Road, the Burnham-Andrews House (1815)
50 Argilla Road, the Burnham-Andrews House (1815) - The Burnham farm at one time stretched both sides of Argilla Road. This house was probably moved a short distance to this location by J. Howard Burnham in the late 18th or early 19th Century. … Continue reading 50 Argilla Road, the Burnham-Andrews House (1815) 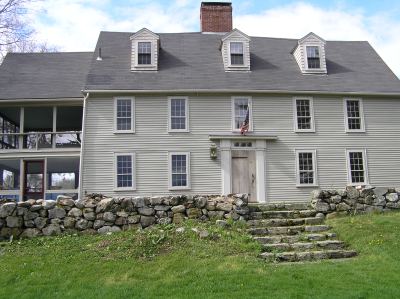 45 Heartbreak Road, the James Burnham House (1690) - The first period home was built in 1690 and has been remodeled greatly. It is an example of the distinct architecture that flowered in Ipswich in the late 17th century… Continue reading 45 Heartbreak Road, the James Burnham House (1690)
45 Heartbreak Road, the James Burnham House (1690) - The first period home was built in 1690 and has been remodeled greatly. It is an example of the distinct architecture that flowered in Ipswich in the late 17th century… Continue reading 45 Heartbreak Road, the James Burnham House (1690) 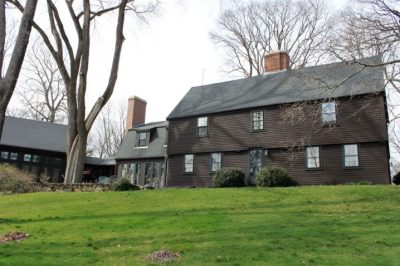 43 Argilla Road, the Giddings-Burnham House (c. 1640 / 1680) - The earliest section of the Giddings-Burnham House at 43 Argilla Road in Ipswich was built in the mid-17thCentury by carpenter George Giddings who immigrated from Norfolk, England. The earliest documentation for this property was the deed of sale between George Giddings and his brother-in-law Thomas Burnham in 1667. … Continue reading 43 Argilla Road, the Giddings-Burnham House (c. 1640 / 1680)
43 Argilla Road, the Giddings-Burnham House (c. 1640 / 1680) - The earliest section of the Giddings-Burnham House at 43 Argilla Road in Ipswich was built in the mid-17thCentury by carpenter George Giddings who immigrated from Norfolk, England. The earliest documentation for this property was the deed of sale between George Giddings and his brother-in-law Thomas Burnham in 1667. … Continue reading 43 Argilla Road, the Giddings-Burnham House (c. 1640 / 1680)  126 High Street, Burnham’s Antiques (c 1920) - Ralph W. Burnham owned several Ipswich antiques businesses at the turn of the 20th Century. He employed experts to repair and restore antique rugs, at High Street store, which was later used as a marine supplies store and still stands today.… Continue reading 126 High Street, Burnham’s Antiques (c 1920)
126 High Street, Burnham’s Antiques (c 1920) - Ralph W. Burnham owned several Ipswich antiques businesses at the turn of the 20th Century. He employed experts to repair and restore antique rugs, at High Street store, which was later used as a marine supplies store and still stands today.… Continue reading 126 High Street, Burnham’s Antiques (c 1920) 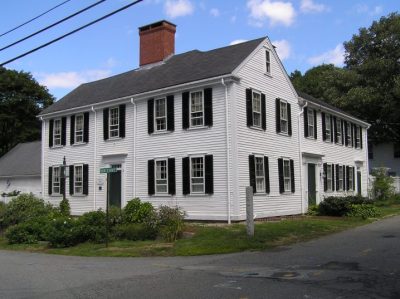 1 Turkey Shore Road, the Burnham-Patch-Day House c. 1670-1730 - This house has a preservation agreement with the Ipswich Historical Commission. The house was built by Thomas Burnham in 1730 on the foundation of the earlier house he bought in 1667. The large ell on Poplar Street was added in the early nineteenth-century. Abner Day bought the house of the heirs of John Patch in 1814 and kept a well-known tavern.… Continue reading 1 Turkey Shore Road, the Burnham-Patch-Day House c. 1670-1730
1 Turkey Shore Road, the Burnham-Patch-Day House c. 1670-1730 - This house has a preservation agreement with the Ipswich Historical Commission. The house was built by Thomas Burnham in 1730 on the foundation of the earlier house he bought in 1667. The large ell on Poplar Street was added in the early nineteenth-century. Abner Day bought the house of the heirs of John Patch in 1814 and kept a well-known tavern.… Continue reading 1 Turkey Shore Road, the Burnham-Patch-Day House c. 1670-1730 
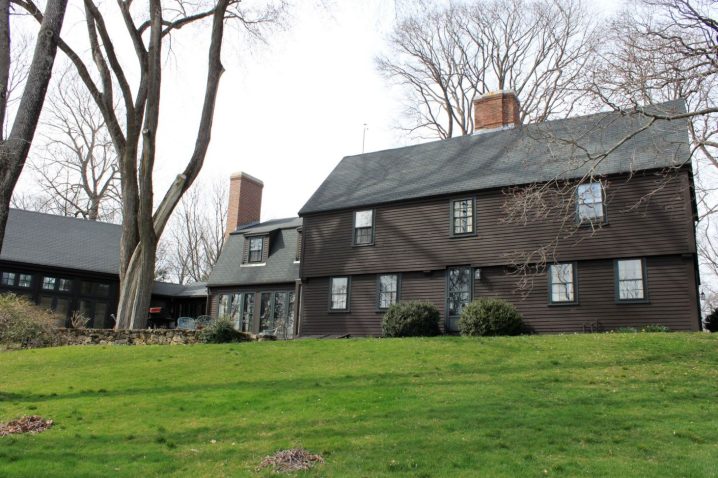
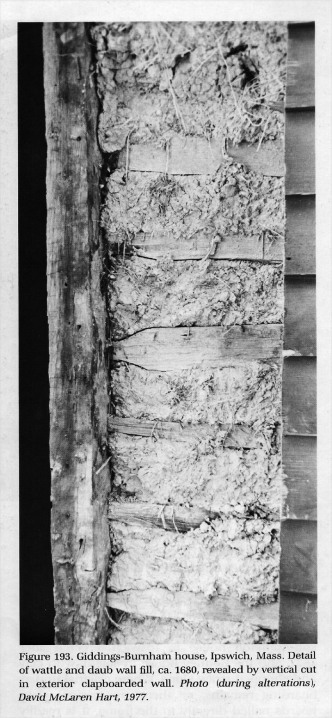
I am a direct descendant of Lt. Thomas Burnham! He is my 8th great grandfather!
He is my 7th great grandfather. We must be related.
Lt. Thomas Burnham is my 9th Great Grandfather.
Lt. Thomas Burnham is a 9th Great Grandfather and George Giddings is also a 9th Great Grandfather.
My 9th gt grandfather – we are all related.
I believe I am a direct descendant of George Henry Giddings, born in Clapham, England on September 24, 1609 he and his wife Jane Antrobus Lawrence arrived in Ipswich on the “Planter” in 1635.
George Giddings is my 8th great grandfather.
Lt. Thomas Burnham is my ninth great-grandfather, and I just turned seventy-five last week. My maternal grandfather, David Randall Burnham was born in Essex, Massachusetts, on November 11th, 1894. My mother, Louise Robertson Burnham, was born in Manchester-by-the-Sea, Massachusetts, on September 21st, 1915. She was born in her maternal grandmother’s house on Rosedale Avenue, across the street from the cemetery.